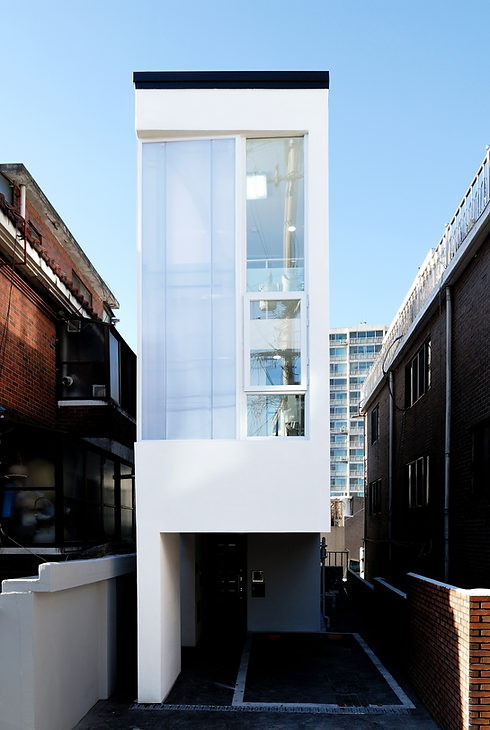Guro-dong Mini House

2013 / Share House
Location : Guro-dong, Guro-gu, Seoul, Korea
Site Area : 68.00 sqm
Gross Floor Area : 72.28 sqm
Building Scope : 3F
Design : AIN Group (Choi Younghee, Cho Kwangje, Lee Sangdeok, Choi Younwoo)
Photographs : Cho Jaeuk, Choi Younghee

구로동에 위치한 미니하우스는 3층이기는 하지만 연면적이 72.28㎡로 말 그대로
'아주 작은 집'이다
68.00㎡ 규모의 대지 전면은 8m 도로이고, 후면은 8m 정도 높이의 절벽이다.
법적인 이격거리를 적용했을 때 건축이 가능한 범위는 3m 내외의 폭에 13m 길이 구간으로 일반적인 계단실이 2개 정도 들어가는 크기다.
The ‘Mini House’ located on Guro-dong has 3 story with its gross floor area of 72.28 sqm. It is literally ‘Tiny Little House’.
The site takes 68 sqm facing 8m front road, and steep cliff of 8m at the back.
It has an available built area boundary of 3m in width and 13m in length when apply offset guideline which is just enough to fit 2 sets of standard staircases.




6 Surface
5 Modular Sys.
4 Zonning : Skip Floor
3 Parking Lot
1 Site Condition
2 Maximum Volume
계획적 측면에서 풀어야할 숙제는 협소한 땅에 건축주의 요구사항인 3명이 사용 가능한 Share House를 구성하는 것,
그리고 옆 건물과 바짝 붙어있는 아주 세장한 대지라는 악조건에서 프라이버시를 보호하면서도 적절한 채광이 가능케 하는 것이었다.
우리가 제시한 해법은 'Skip Floor형식'과 흔히 단파론이라 불리는 '폴리카보네이트 다중막판'이었다.
중앙에 계단을 두어 반층씩 올라가며 프로그램을 배치하고 반투명한 단파론으로 남동측벽을 구성하여 최대한의 공간효율과 채광을 확보하였다.
이 은은하게 빛을 투과시키는 벽은 천창과 함께 폭 2m가 조금 넘는 내부공간의 답답함을 최소화하며 따스한 분위기를 만들어낸다.
The task given at hand in planning aspect was design a ‘Share House’ for 3 people in such a confined site, and create space where enables natural sunlight with privacy which was challenging in unfavorable condition of slender site very close to the adjacent building.
The ideas that we’ve come up with was having ‘Skip Floor’ structure, and applying ‘Polycarbonate multi-cell panel’ conventionally called as danpalon.
Optimizing spatial efficiency and maximizing natural sunlight were secured by central staircase to where allocate space program in every half floor, and apply wall in the southeast with semi-transparent danpalon.
Having this wall which penetrates light into somewhat delicate and skylight create a warm atmosphere and minimize cramped condition of the interior space of just over 2m in width.

작은 대지, 후면부의 절벽 그리고 인접한 건물은 시공면에서도 넘어야 할 난관이었다.
자재의 적재공간 및 작업공간의 협소 그리고 그로인한 민원 등의 시공 상 애로는 공기와 공사비의 증가로 연결되기에 일반적인 공법으로 시공하기에는 무리가 있었다.
고민 끝에 우리는 '모듈러 주택'을 응용하는 방법을 택했다.
공장에서 대부분 제작하고 현장에서 조립 및 최종 마감을 하는 방법으로 공사기간과 건축비용을 줄이면서 쉽지 않은 현장 여건을 극복할 수 있었다.
The limited site, steep cliff at rear, and the adjacent building became again difficulties in construction phase.
Building with standard construction method was impractical and unfeasible due to the limited place for loading construction materials and working space, and the complaints cause by this could lead directly to negative effects on construction period and increase in overall cost.
We’ve given a great thought on these issues, and decided to try with applied construction method known as ‘Modular House’.
This applied method, fabricating the most of parts in remote factory, assembling and finishing at on-site, can be a solution to reduce construction period and cost.
This is how we’ve break through the constraints of the extremely limited site condition.
















3rd Floor Plan
1 Room C
2 Room B-2
2nd Floor Plan
1 Common Space[LDK]
2 Room B-1
1st Floor Plan
1 Room A
2 Parking Lot
